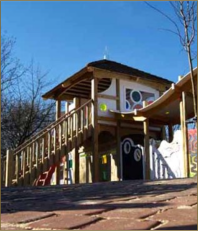

 © Underdog Heavy Industries 1969-2011
Willows Primary School
© Underdog Heavy Industries 1969-2011
Willows Primary School







 At Willows Primary the first
piece of development was to
build an attractive bike shelter
funded by a cycle-to-school
scheme. We used different
parts of bicycles to provide the
theme for a decorative rear
wall to the shelter. As it was
positioned right by the main
entrance to the playground it became a talking point
amongst the parents and helped the success of the
cycle-to-school scheme.
The main requirement, however, was to build a
divider between the nursery and primary playgrounds
with lots of activities and interactive elements
incorporated.
For the centrepiece of this we designed and built a
play tower with wing-like canopies extending from the
sides. We constructed the tower so that only the
younger nursery children could gain access to the
upper storey; allowing them a rare opportunity to get
above the older children and look out across the main
playground. However, the older children were
provided with a built-in periscope to allow them to see the same view
as the little ones and a talking tube to communicate with them.
We created many different panels for the division, most of which are
double sided and provide learning opportunities in literacy and
numeracy, as well as motor skills, co-ordination and co-operation.
Chalkboards and mirrors were also added along with a range of music
and sound makers.
A living willow dome and tunnel was also
added (although the picture to the right
shows it before it had sprouted!)
At Willows Primary the first
piece of development was to
build an attractive bike shelter
funded by a cycle-to-school
scheme. We used different
parts of bicycles to provide the
theme for a decorative rear
wall to the shelter. As it was
positioned right by the main
entrance to the playground it became a talking point
amongst the parents and helped the success of the
cycle-to-school scheme.
The main requirement, however, was to build a
divider between the nursery and primary playgrounds
with lots of activities and interactive elements
incorporated.
For the centrepiece of this we designed and built a
play tower with wing-like canopies extending from the
sides. We constructed the tower so that only the
younger nursery children could gain access to the
upper storey; allowing them a rare opportunity to get
above the older children and look out across the main
playground. However, the older children were
provided with a built-in periscope to allow them to see the same view
as the little ones and a talking tube to communicate with them.
We created many different panels for the division, most of which are
double sided and provide learning opportunities in literacy and
numeracy, as well as motor skills, co-ordination and co-operation.
Chalkboards and mirrors were also added along with a range of music
and sound makers.
A living willow dome and tunnel was also
added (although the picture to the right
shows it before it had sprouted!)
















